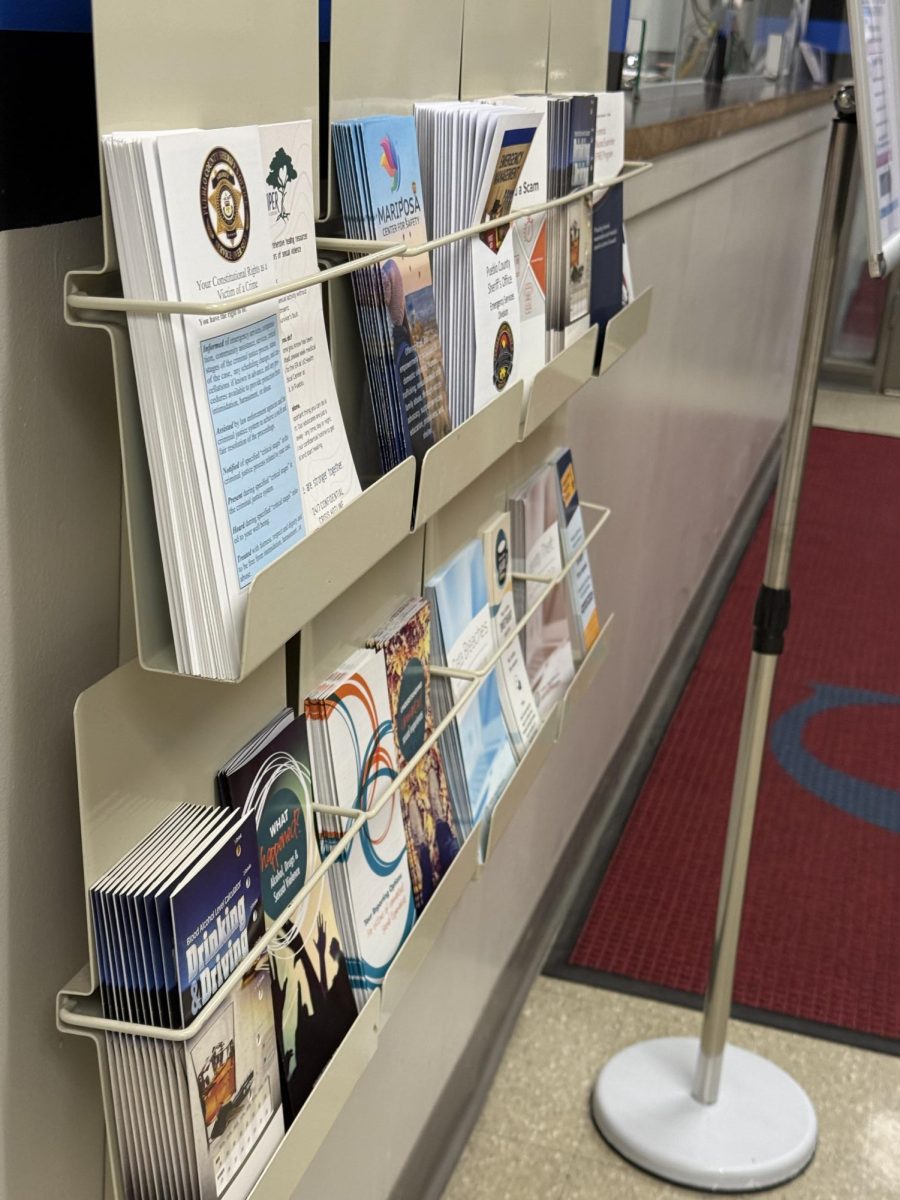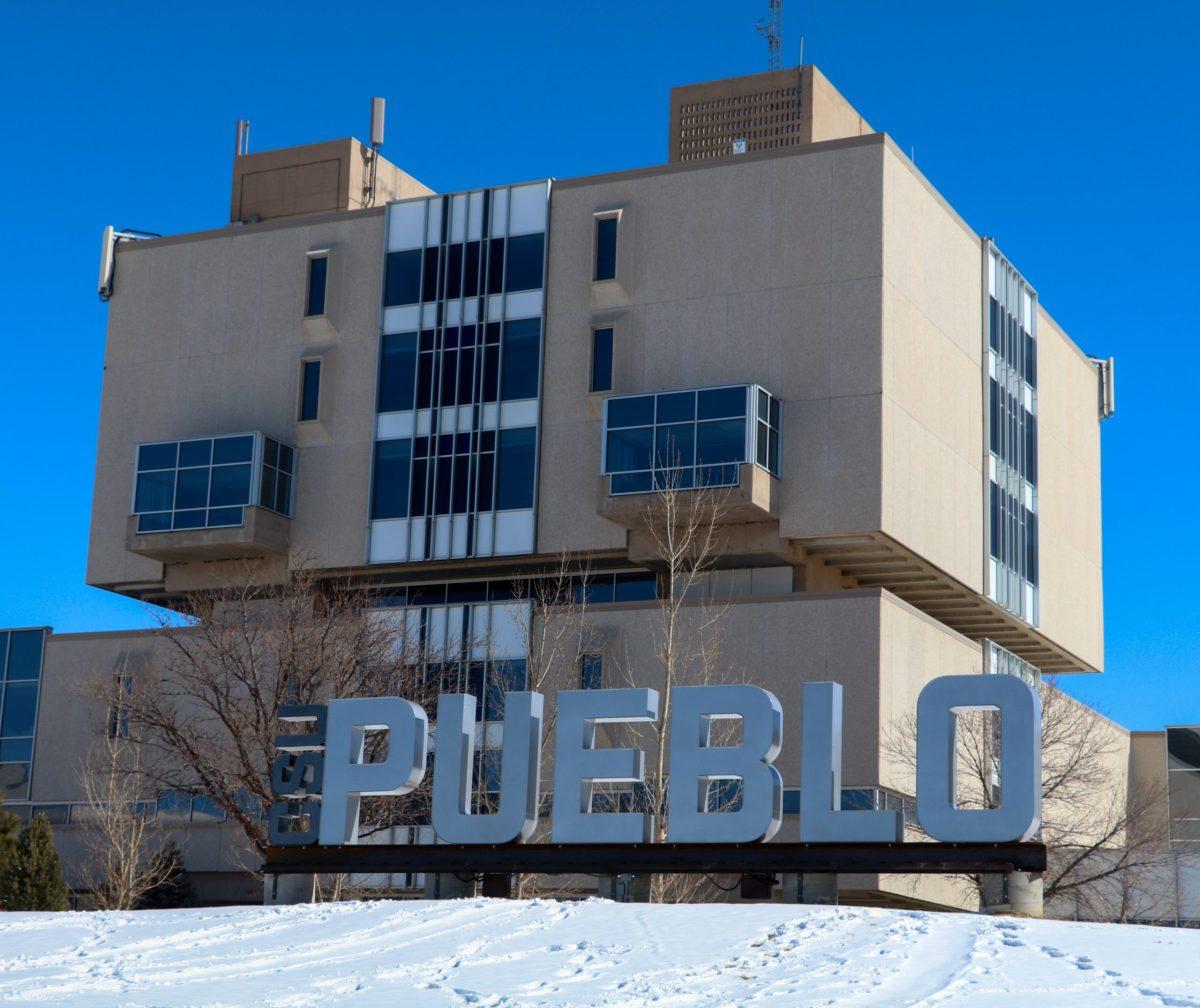
The largest portion of the budget for the Occhiato University Center renovation was appropriated from student facility fees. The Colorado State University-Pueblo Foundation, according to John Barnosky, Director of Planning and Construction at the college, pledged the remaining $5 million.
The OUC will be LEED Gold certified, a designation that stands for Leadership in Energy and Environmental Design, which makes it less costly operate – per square foot.
Once the project is completed, the food service area will incorporate various small eateries.
“The bookstore will be where the cafeteria is now and the new food service, a mini-restaurant dining area, will move to where the current ballroom is now,” Barnosky said.
“The new area will consist of a pizza area, a grill area, a food of the day area – with different seating arrangements – an Einstein Bros. Bagels on the first floor, and a retail ‘cantina-style food venue’.”
The design-build project contractor is the Colorado Springs-based Nunn Construction and Hord Coplan Macht Architects, the same firm that worked on the GCB building.
Three graduates from the construction technology program at CSU-Pueblo have been recruited, one as Nunn’s main project manager, and two others as interns on the project.
“The biggest challenge was figuring out how to vacate the existing building for the major remodel and where to put the existing entities until March 2018,” Barnosky said.
He does not anticipate any unforeseen issues as the bookstore and food services will be temporarily relocated to the new addition after its completion in December, where they will remain for three semesters.
Two contingencies, amounting to 16 percent of the total budget, have been written into the contract to cover any additional unforeseen costs.
The existing setup in the OUC does not allow for sufficient separation between the different entities that utilize the facility.
“One of the basic concepts that came out of meetings with faculty, staff, and especially students, during the design, was to separate the student spaces from the community spaces, like the use of the ballroom,” Barnosky said.
The design concept is conducive to creating more efficient pedestrian traffic in and out of the newly renovated building.
“It’s much like the library project where the shell was very sound, but all of the infrastructure and walls didn’t work anymore. It’s still cheaper to gut the entire building because it is structurally sound and renovate it with modern interior design,” Barnosky said.
Enhancing the entrances and redoing the interior design of the existing structure have reduced the cost of the overall project by approximately $2 million.









